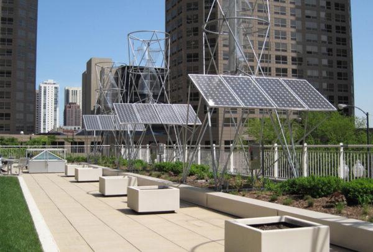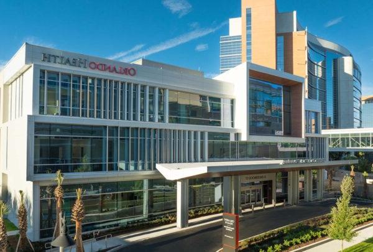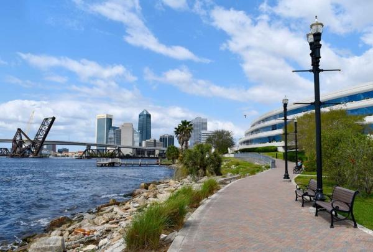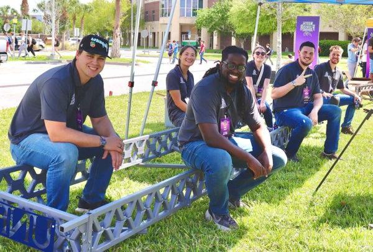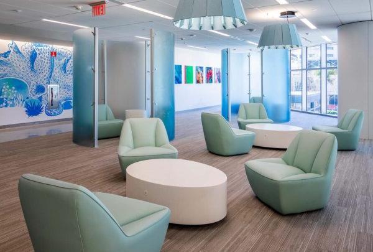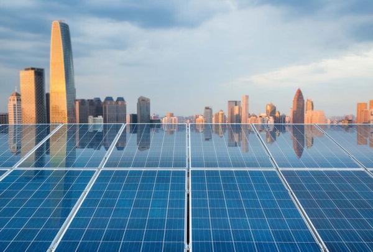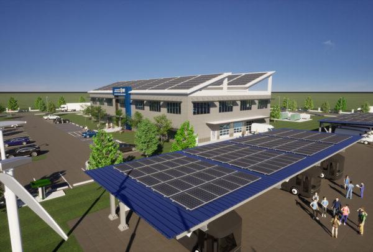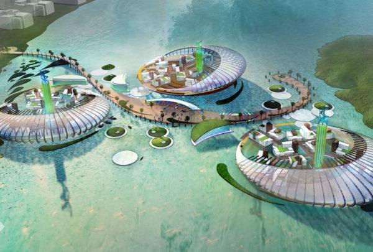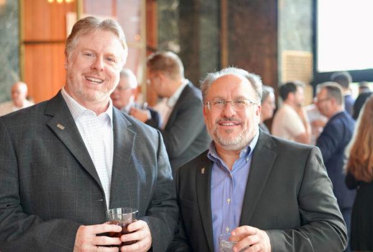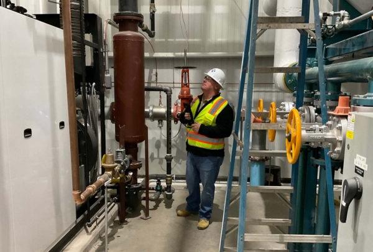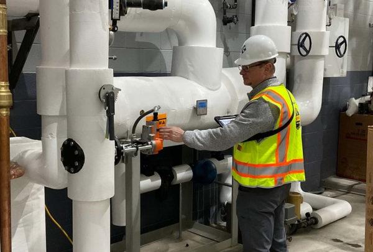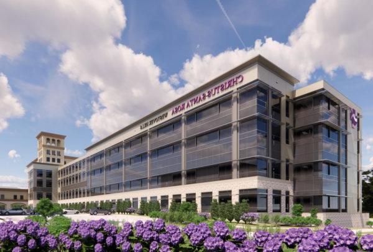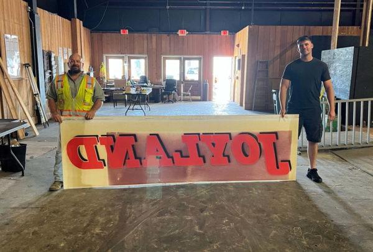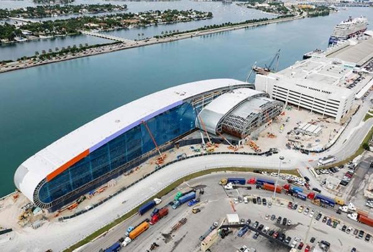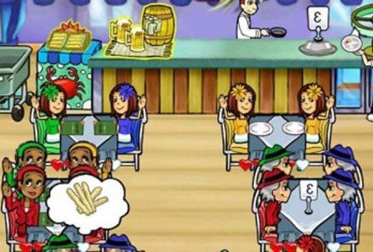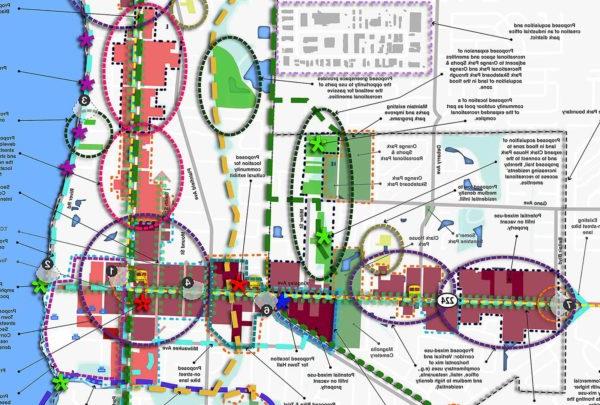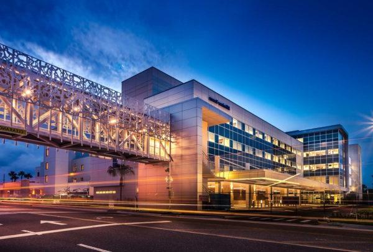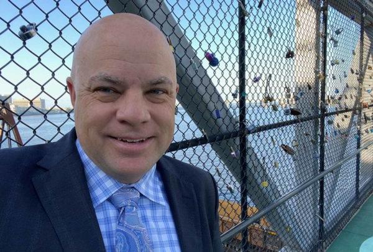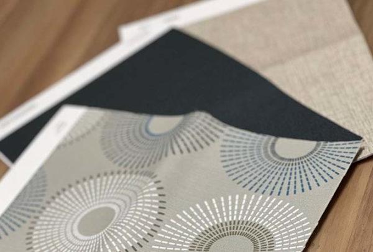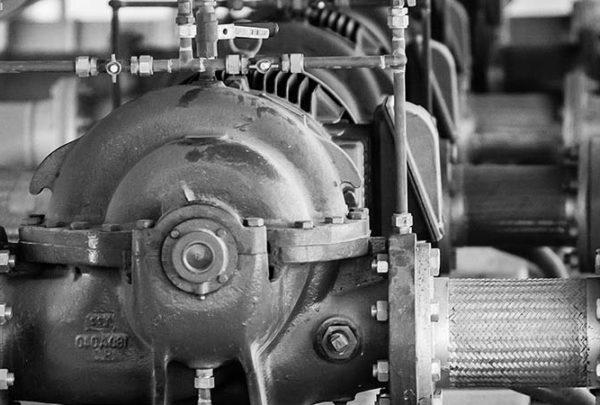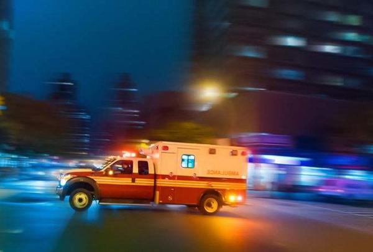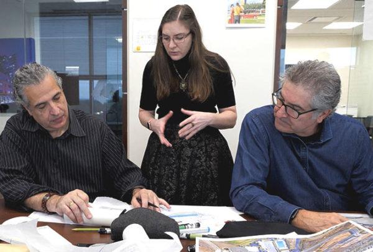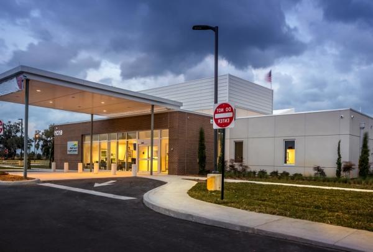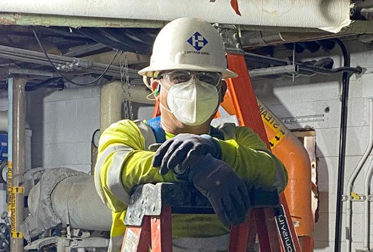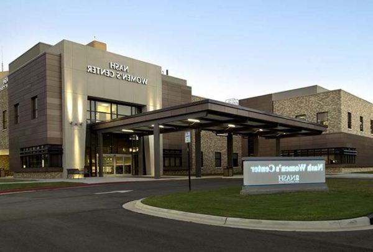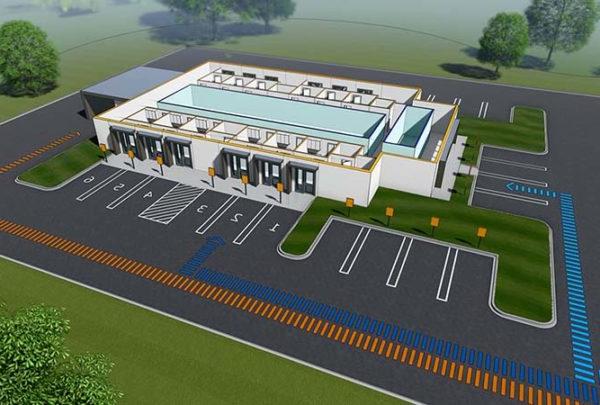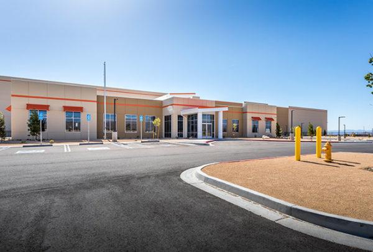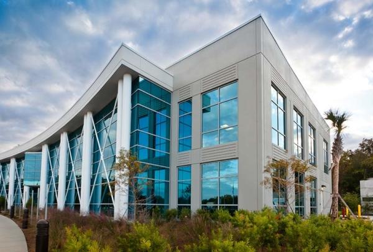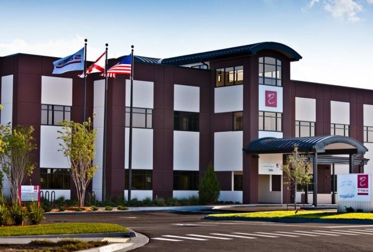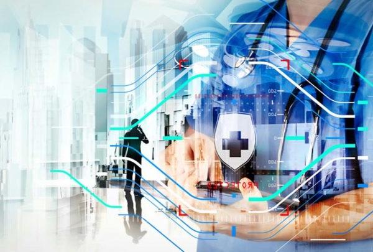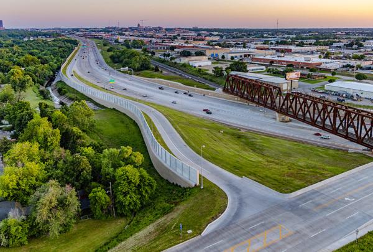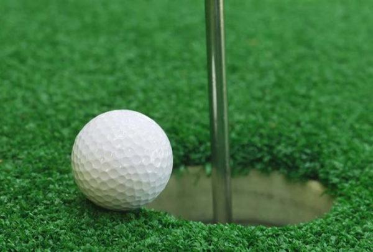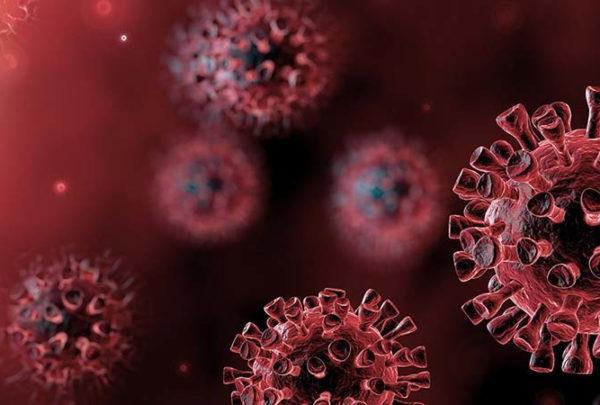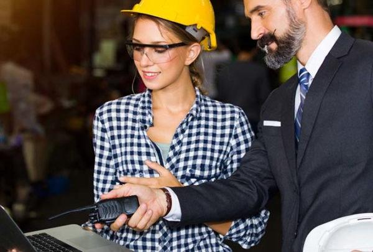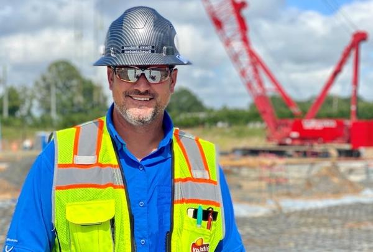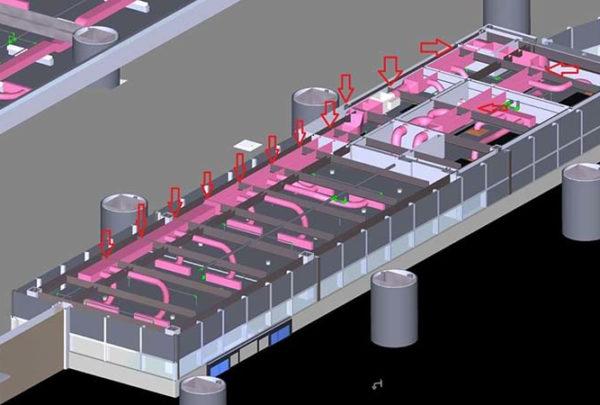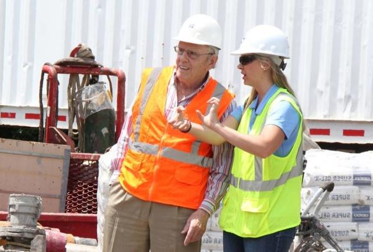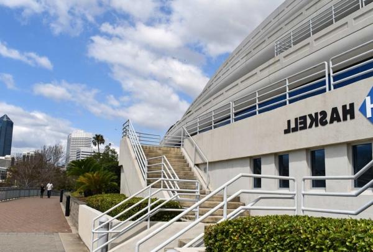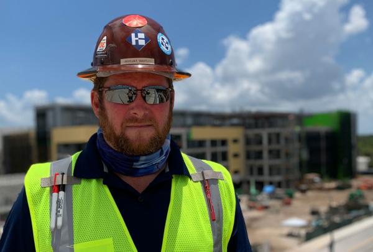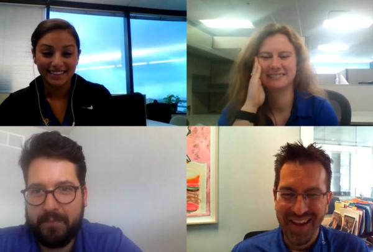COVID-19 has forced the healthcare world into uncharted territory. Protecting patients from those who are contagious is an experiment in real-time. Solutions for protecting patients and staff involve understanding many cause-and-effect scenarios and evaluations of equipment capacities. Hospital space is at a premium and must be kept in service. Creating negative pressure spaces, separating infectious patients from others, creating higher ventilation rates in spaces, minimizing potential contamination of other spaces, and cleaning the air are all methods to creating a safer patient environment. However, it’s crucial to understand not only which solution is best for your space but also any unintended consequences that might arise from each solution.
One proven method to prevent spread of contagions involves negative pressures and additional outside air. All facilities with isolation rooms use this method. Fan filter units are a quick way to create negative pressure rooms, with many facilities installing fan filter units in rooms and exhausting air outside to create negative pressure. The additional outside air being exhausted must get into the building somehow.
Outside air pulled through doors and other exterior openings is the path of least resistance but brings its own problems. In the summer humid air brings moisture into the building, creating damaging conditions for building components and uncomfortable conditions for occupants. In the winter cold air creates cold spots and uncomfortable conditions for occupants. Required building pressurizations may fall out of code-required ranges and put hospital operations in jeopardy and patient safety at risk. Required closing of rated doors is affected.
Limited time and modifications to the space are required when modifying patient spaces and the need to maintain availability. Modification of exterior windows to duct exhaust from fan filter units to outside the building is being used at many locations. Air leaks at connection of duct to window may allow contaminated air to be pulled back into the room. Modification of windows to allow duct connection can result in a path for water to enter the room with wet floors being one result. The fan filter unit sits on the floor, takes up floor space, and is noisy.
Negative pressure and separation of patients in hospital emergency rooms are possible. Separate staging areas, entrances, and waiting spaces are needed. Current regulations for ED waiting rooms require 12 air exchanges and 100% outside air/100% exhaust air. Also necessary are exam spaces that segregate potentially infectious from non-infectious patients by doors or other barriers. Changing return air to exhaust air in areas housing potential infectious patients is a must. Blanking off return, installing exhaust duct and exhaust fan allows these changes to happen. Lowering the supply to spaces will also increase the negative pressure needed. Air-handling units must have outside air increased and fan tracking setting adjusted between the unit supply and return fans.
High-efficiency filters (HEPA), like filters used in operating rooms and clean rooms, installed in air-handling units remove small particles like virus and bacteria. This cleaner air provided to patient spaces at the ceiling creates a safer breathing environment and dilutes concentrations of particles in the space.
Increased air flow in patient spaces with the help of recirculating high-efficiency filter units lowers the concentration of virus and bacteria in the air. Lower concentrations of contagions reduce the risk to caregivers as well as patients.
Ionization technology used in air-handling units removes virus, bacteria, and odors from spaces the air is delivered to. This equipment can be added to existing air handling easily, requiring only 120V power and minimal maintenance. This technology is also available in freestanding units for individual spaces.
UV technology used in air-handling units kills viruses and bacteria, providing cleaner air to hospital spaces. UV technology requires regular lamp replacement and safety precautions. UV requires space to install and access the lamps.
New outside air units with 100% outside air and 100% exhaust with energy recovery will provide clean air to patient rooms and safely exhaust air from the building. When located with a roof above the rooms, installation happens with minimal disruption to occupied space. Roof space may be used to locate terminal units and exhaust balancing with only minor above-ceiling work in the space. To provide protective space for terminal units, reheat coil piping and controls, rooftop AHU can be elevated with protected space below the unit. Multiple access panels in the side of the enclosure allow access to all equipment and controls. Infection control concerns are minimized and easily contained in one room at a time during installation.
Creating safe places in hospitals for patient care and treatment is a requirement, not an option. The swift expansion of the virus caught most by surprise, including hospitals. By using negative pressure spaces, infectious patients are separated from the other patients and staff. Providing cleaner air to spaces and more air exchanges and changing how often the air is replaced in spaces minimizes the concentration of germs in the air we breathe. Exhausting air from spaces removes dirty air to the outside, preventing recirculation back to patient care spaces.
Time and not knowing the future are working against us. Where money comes from and how to use it is always a challenge. Adding exhaust increases energy costs. Maintaining safe patient care spaces is hard, even without the pandemic. Waiting for someone to tell us how to deal with the issue is not an option.
Chose a solution and understand the risks. Pulling exhaust air from the building requires that this air come from somewhere. Uncontrolled, this air will follow the path of least resistance, bringing moist unconditioned air in the summer and cold air in the winter. Comfort will suffer. Building components will be damaged by moisture. Excess moisture over time results in unhealthy environments caused by mold. More outside air through air-handling units requires proper balance and confirmation of equipment capacity. Without adequate equipment capacity space comfort cannot be maintained.
Many solutions are available to provide a safe environment in hospitals. Solutions used in the past give us the highest comfort level. A year into the pandemic, most hospitals have chosen a short-term solution. The longer-term solution will be a combination of known yet untried solutions. Solutions will involve modifications of physical spaces, swing spaces, and creative engineering design of air systems. Planning now will allow your facility to be ready for the next time.
